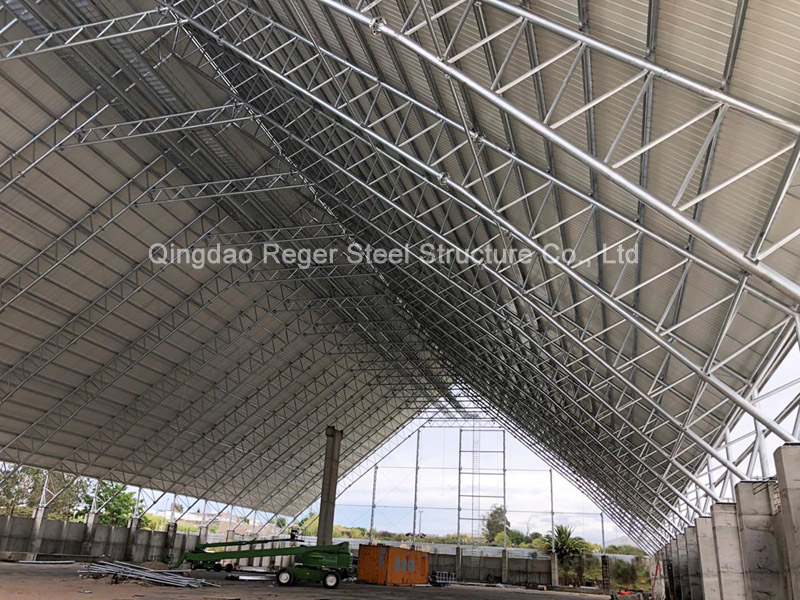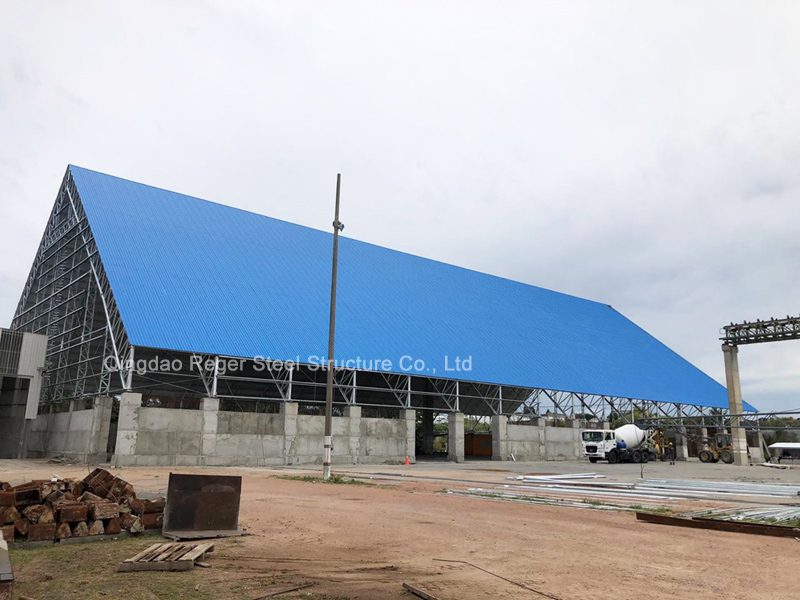| Availability: | |
|---|---|




Uruguay clinker warehouse description:
1. Size: 50*94.74*6.93*27.36m(width*length*eave height*roof ridge)
2. Structural form: round pipe roof truss
3. All the steel truss structures are made up of round pipe
4. Surface treatment: hot galvanized
5. Roof panel: single steel sheet
The warehouse has good characteristics of large span and high efficient use of space, is more suitable for coal mine and barn warehouse.
Uruguay clinker warehouse description:
1. Size: 50*94.74*6.93*27.36m(width*length*eave height*roof ridge)
2. Structural form: round pipe roof truss
3. All the steel truss structures are made up of round pipe
4. Surface treatment: hot galvanized
5. Roof panel: single steel sheet
The warehouse has good characteristics of large span and high efficient use of space, is more suitable for coal mine and barn warehouse.