Views: 85 Author: Site Editor Publish Time: 2018-11-21 Origin: Site








Project Name: Pre Engineered Steel Structure Office Building
Location: Nipa District, Papua New Guinea
Area: 793 m2
Project Time: 2016
The Pre engineered office building is a two-story steel structure office building.
Two-story steel office building details:
1. Office building size: 22m*15m*5.8m
2. Roof truss and steel column: square tube 60*2, 50*2, 100*4,200*100
3. Floor materials: Hot rolled steel beam+steel deck
4. Steel office building roof cladding: 0.5mm corrugated steel sheet+50mm EPS sandwich panel as ceiling
5. Pre engineered office building wall cladding: 75mm EPS Sandwich Panel
6. Window: Aluminum-alloy sliding window with security mesh
7. Door: Steel entry door and Compound wooden door
8. Pre engineered office building floor: Ceramic tiles, Laminated wooden floor
9. Electricity and Plumbing: Australia standard wire and water pipe
10. Toilet and washing basin with Water Mark, shower cabinet, kitchen cabinet(with sink and tap), urinals.
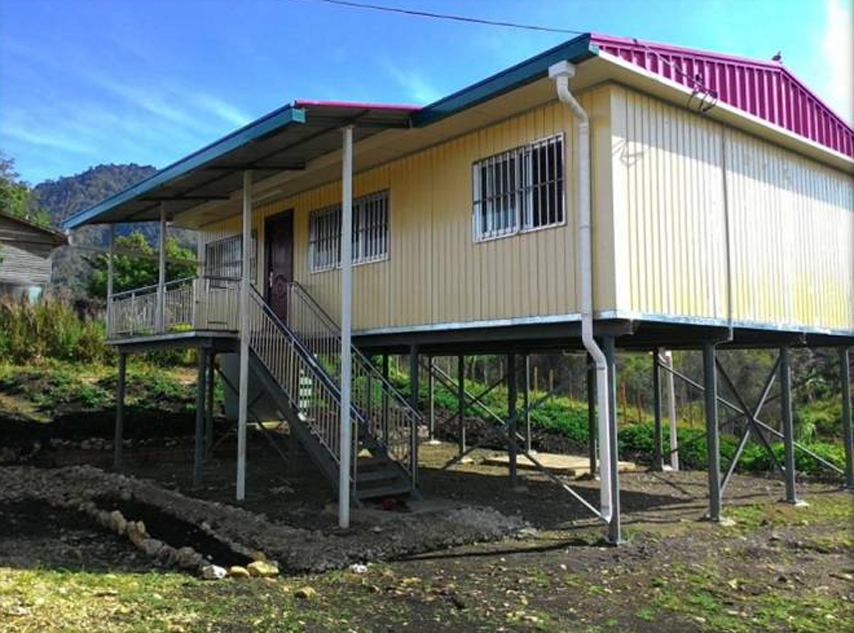
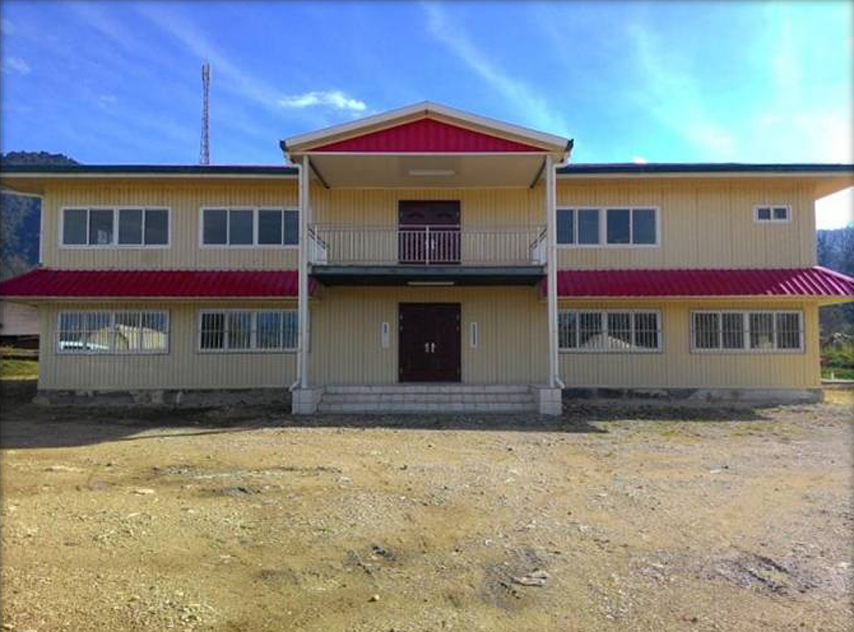
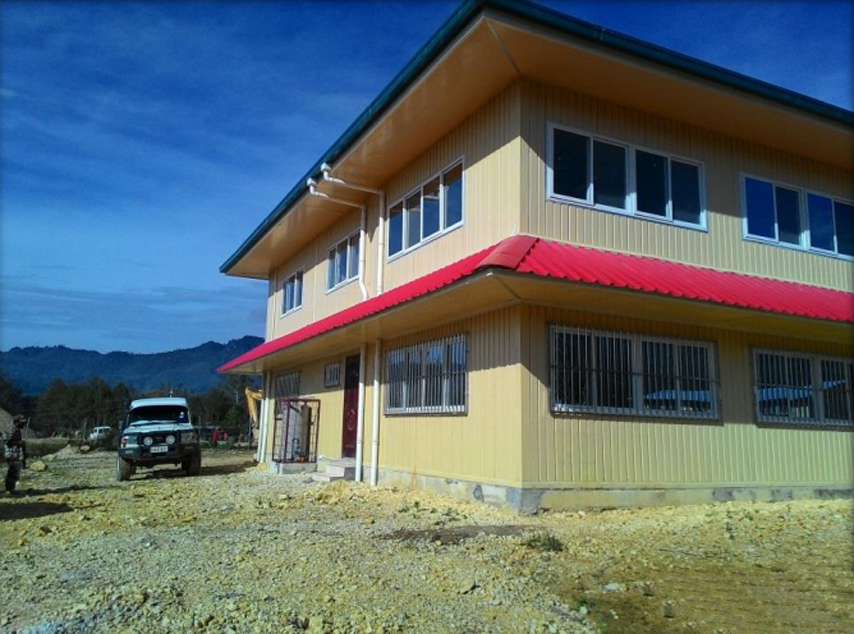



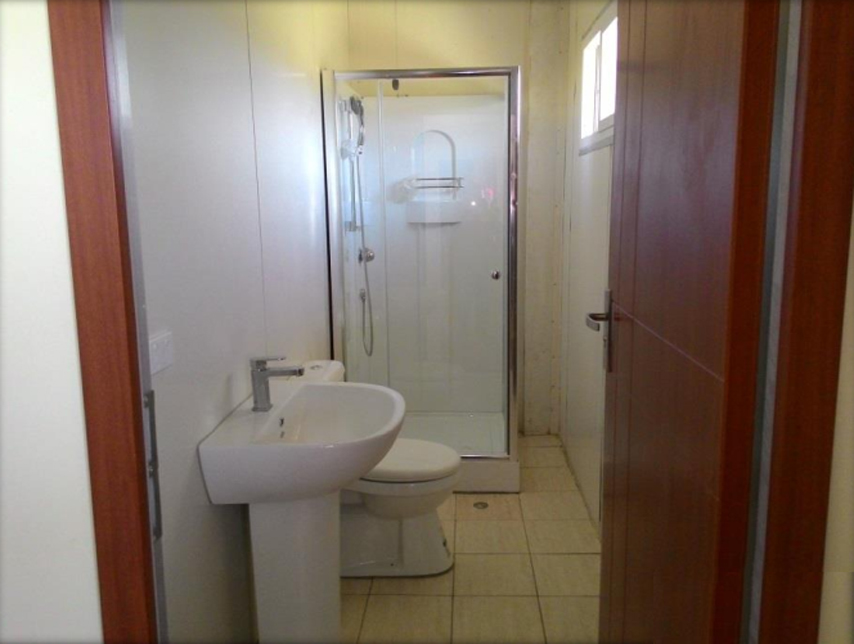
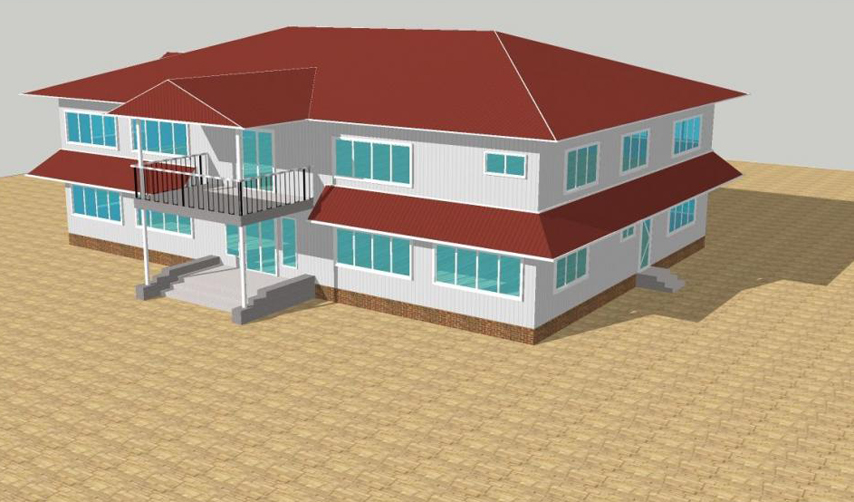
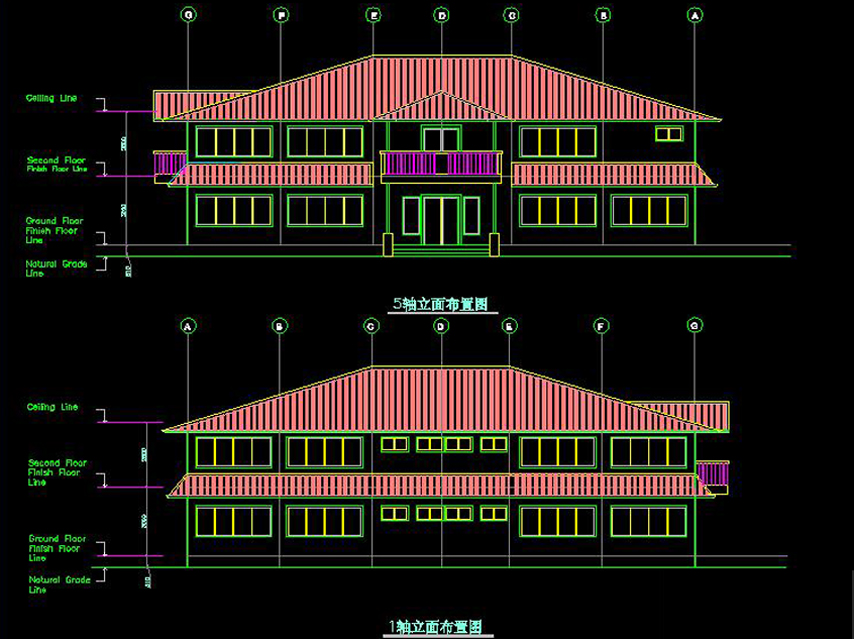
Other Steel Structure Project We Did in Papua New Guinea: Two-Story Steel Frame Structure Store Building