| Availability: | |
|---|---|
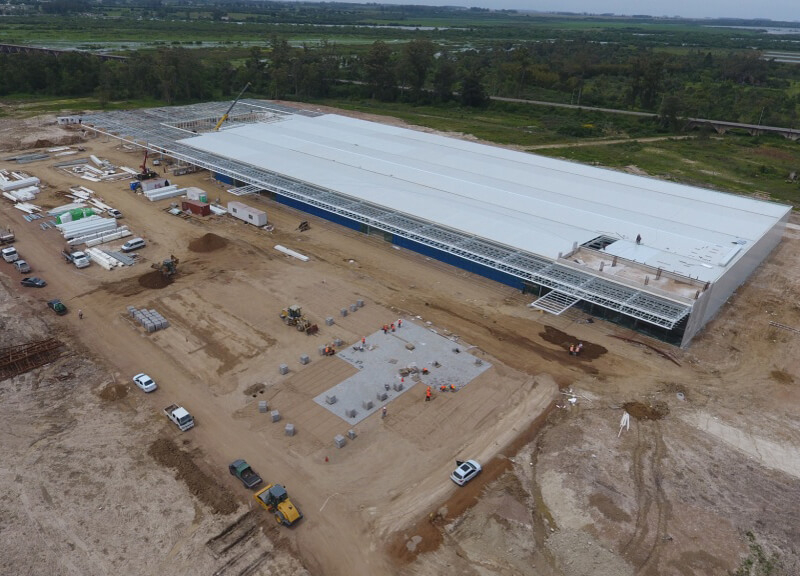
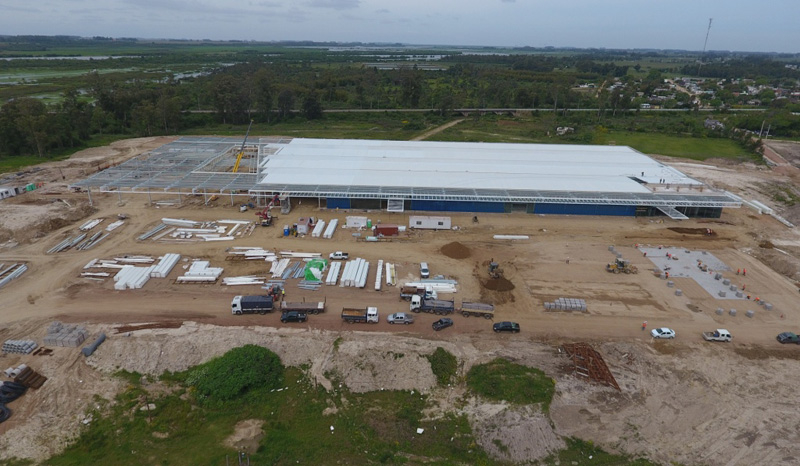
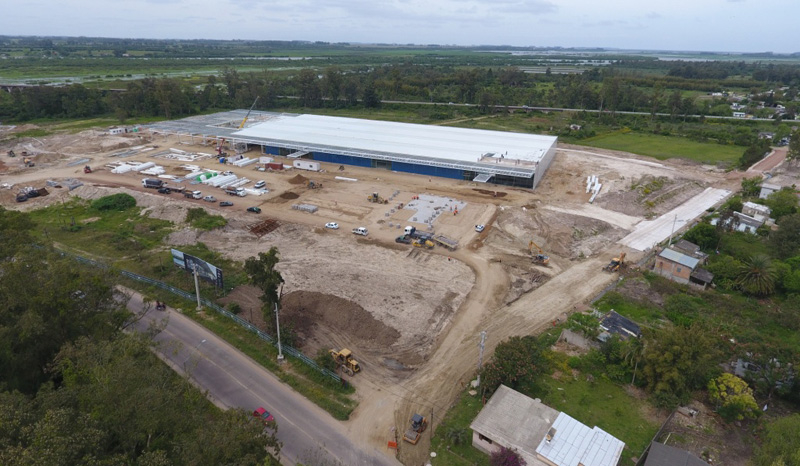
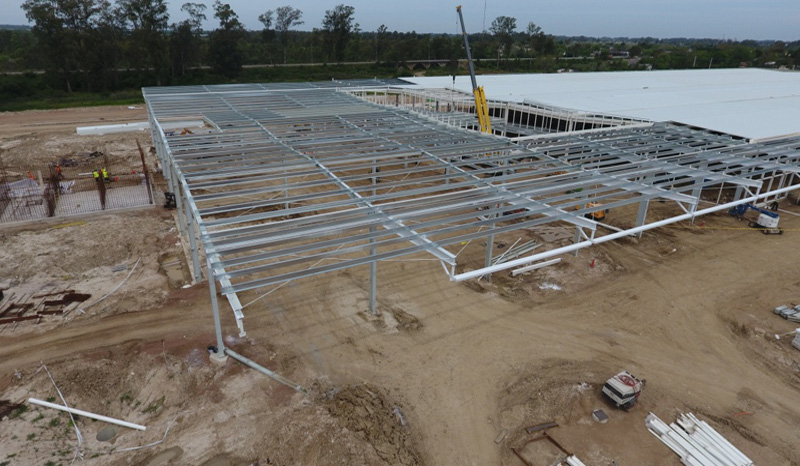
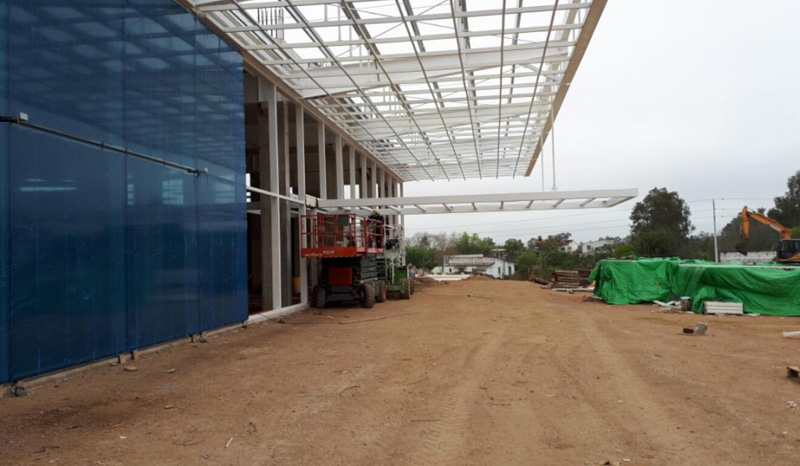
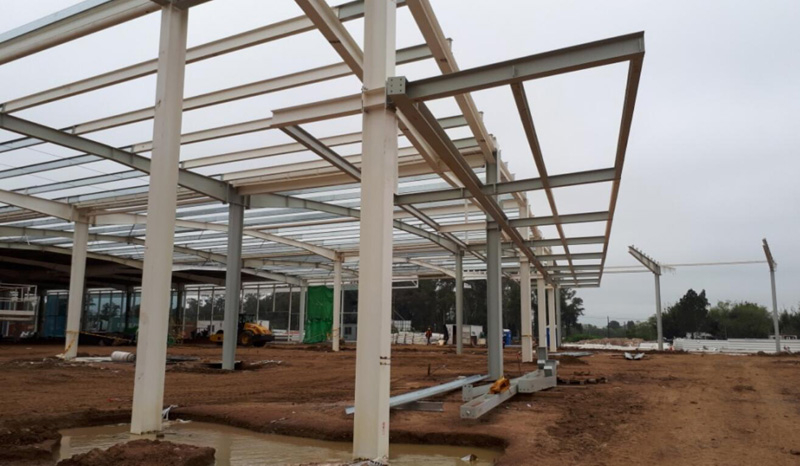
Shopping mall building features:
1. Portal frame structure system
2. Fire-proof Rating: Level 2
3. Beautiful appearance
Shopping mall description:
1. Shopping mall building area:16623.7m2
2. Size: 206*68*8m (bay)(1/10 slope),
3. Main framing: H column and beam with two coats of mid-grey and fireproof coating painting
4. Secondary framing: Z purlins & girts Galv, eave struts, wind bracing, flange bracing, base angles, clips and other miscellaneous structural parts
5. Roof panel: V960, 0.5mm/100mm/0.4mm EPS Sandwich Panel, white grey
6. Wall Panel: V950, 0.5mm/100mm/0.4mm EPS Sandwich Panel, white grey
7. Location: Rio Branco,Uruguay
Shopping mall building features:
1. Portal frame structure system
2. Fire-proof Rating: Level 2
3. Beautiful appearance
Shopping mall description:
1. Shopping mall building area:16623.7m2
2. Size: 206*68*8m (bay)(1/10 slope),
3. Main framing: H column and beam with two coats of mid-grey and fireproof coating painting
4. Secondary framing: Z purlins & girts Galv, eave struts, wind bracing, flange bracing, base angles, clips and other miscellaneous structural parts
5. Roof panel: V960, 0.5mm/100mm/0.4mm EPS Sandwich Panel, white grey
6. Wall Panel: V950, 0.5mm/100mm/0.4mm EPS Sandwich Panel, white grey
7. Location: Rio Branco,Uruguay