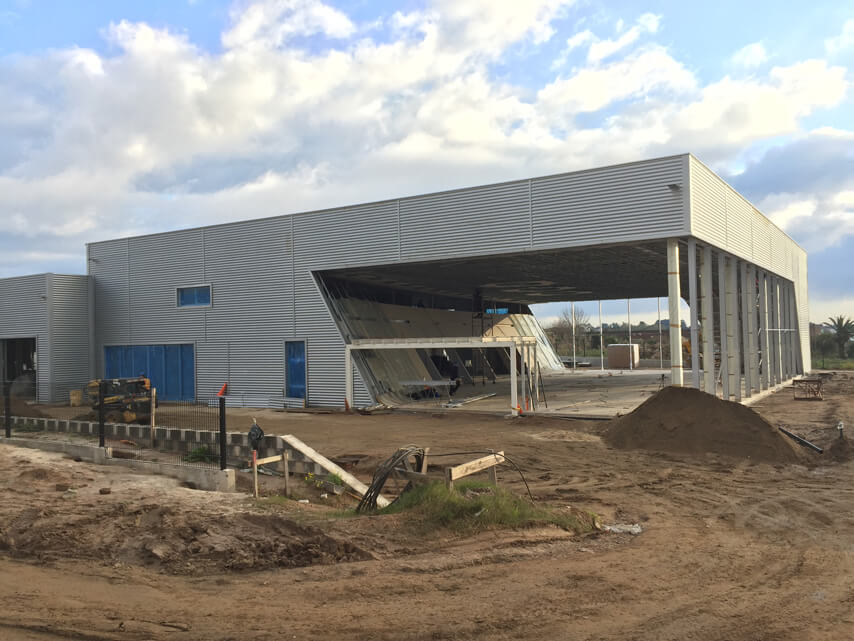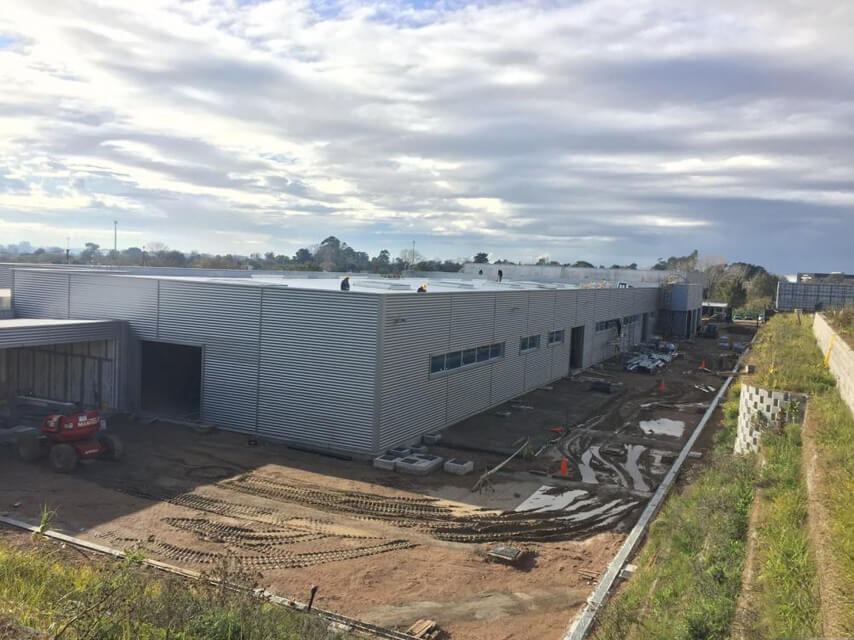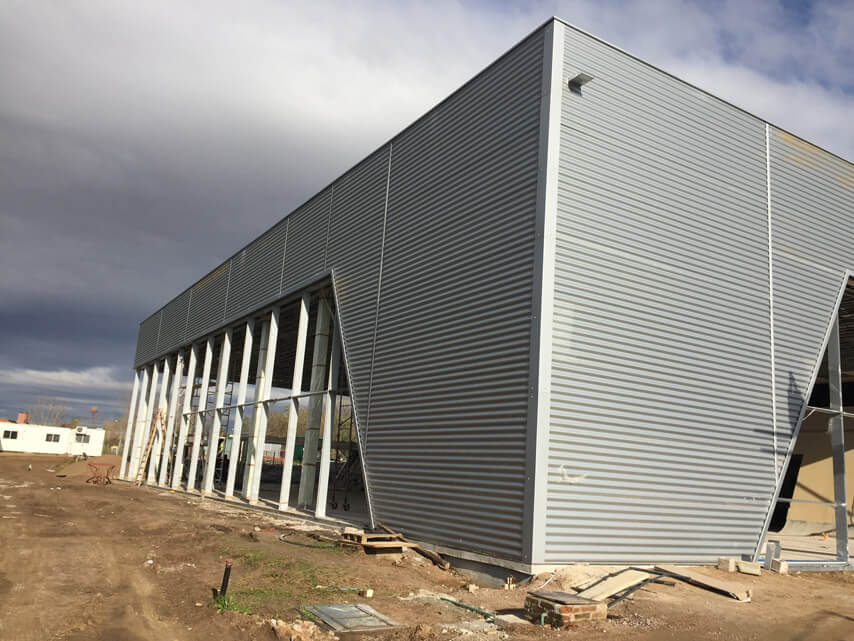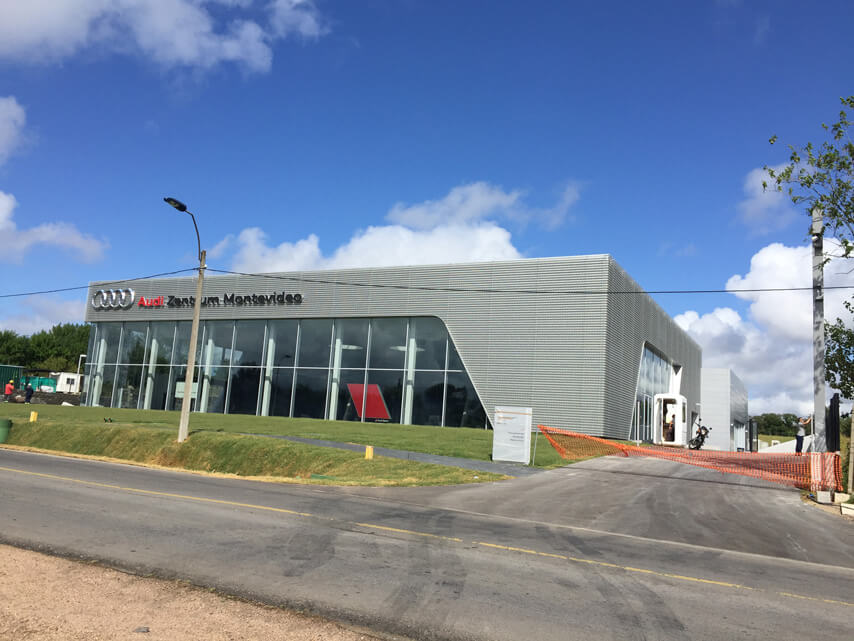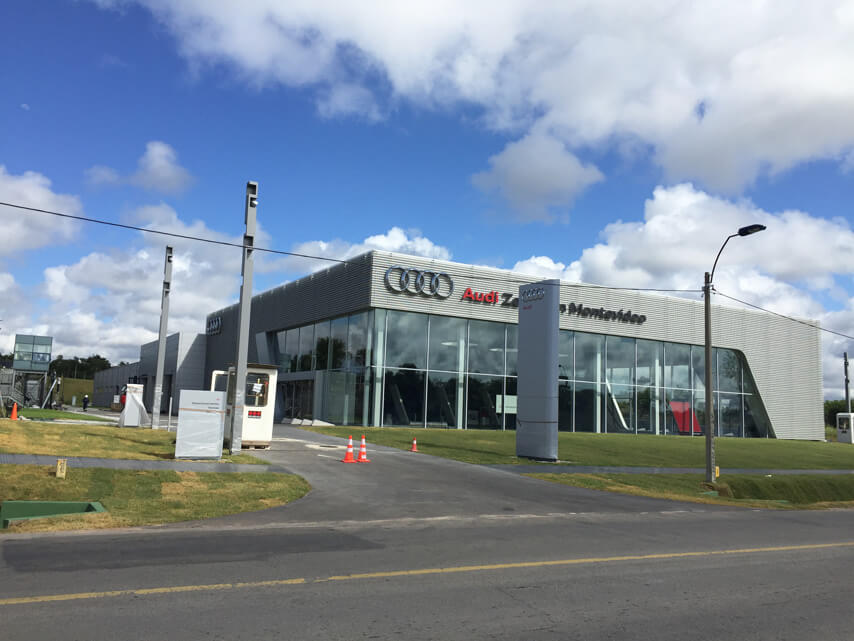Views: 548 Author: Site Editor Publish Time: 2020-08-20 Origin: Site








Project Name: Steel Structure Commercial Prefab Car Showroom and Workshop
Location: Montevideo Uruguay
Area: 4600 sqm
Project Time: 2016
Exhibition and workshop details:
The project contains car showroom and workshop, it is the first Audi 4S shop in Montevideo, commercial showroom building identifies with Audi Car sales center, service center and spare parts center, including new car exhibition area, hand over area, PDI area, spare parts shop, staff restaurant, offices and other facilities.
1. Bay spacing: 50.42m Eave height: 7.65m Ridge height: 8.8m Steel amount: 254.2ton
2. Structural system: frame type of the exhibition hall is truss structure, frame of workshop is portal steel frame
3. Commercial showroom: roof beam is truss structure, column is Box steel
4. Prefab workshop: roof beam is H section steel, column is H steel
5. Wall panel: 100mm thick PU composite panel and sandwich panel
6. Roof panel: 100 mm thhick foam composite panel (weight of foam 20kg)
Vide of steel structure Audi showroom is following
